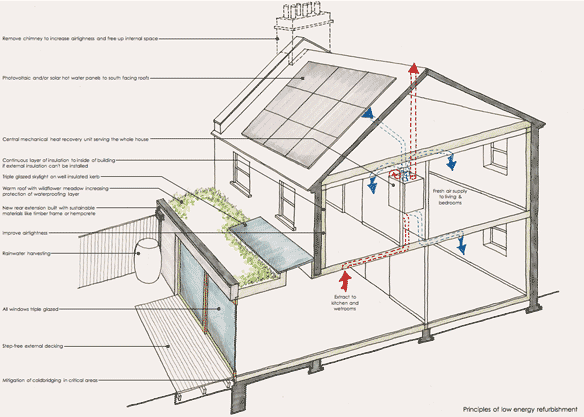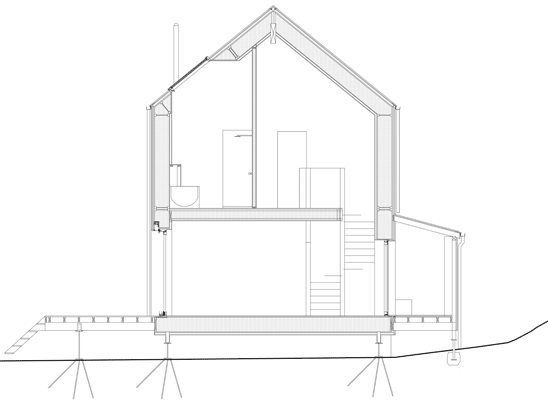Services
Low energy refurbishment
Sustainability is at the heart of our philosophy, driven by necessity and the love for our great and beautiful planet rather than just another business opportunity.
Sustainability doesn’t need to restrict good design solutions and we work hard to combine the two together.
With the existing housing stock in the UK being one of the worst in Europe it is key trying to improve the energy balance of these energy hungry structures in the most affordable and efficient ways.
Existing buildings and their potential shortcomings need to be analysed and understood properly before considering any measures.
This will prevent any allergic reaction of the ‘patient’ house.
We recommend the use of the Passive House Planning Package (PHPP) as an accurate energy modeling tool for existing building analysis.
Ascertaining the expected heating demand will enable informed decisions with regards to mechanical requirements and best heating technology.
 The embodied energy of building materials has been a much neglected consideration in the construction industry. With CO2 emissions exceeding 50 billion tonnes in 2016 worldwide there needs to be more emphasis about the choice of building materials with regards to their long lasting environmental impact.
Denhof Design can advise on better choices of natural and more sustainable materials, in order to provide a healthy working environment.
The embodied energy of building materials has been a much neglected consideration in the construction industry. With CO2 emissions exceeding 50 billion tonnes in 2016 worldwide there needs to be more emphasis about the choice of building materials with regards to their long lasting environmental impact.
Denhof Design can advise on better choices of natural and more sustainable materials, in order to provide a healthy working environment.
A profound technical understanding of conventional as well as alternative building methodology like timber frame construction forms the basis of our technical approach.
Passive house design
The Passive house idea was developed in the early 1990’s in Germany with the aim of reducing energy demand for heating supply drastically while providing comfortable controlled living environments for better health and wellbeing.
Reducing CO2 emissions over the lifespan of a building’s energy consumption make it a very suitable model for tackling climate change.
The building concept takes a ‘fabric first’ approach, i.e. ensuring a highly insulated and airtight structure that eliminates cold bridging.
This minimises energy use at source while providing high levels of comfort.
 Choosing the most efficient forms of renewables specific to each project should be considered to maximize the energy balance even further.
Choosing the most efficient forms of renewables specific to each project should be considered to maximize the energy balance even further.
With its holistic approach the concept looks at far ranging factors like building orientation, envelope/floor ratio, solar gains and losses among many other factors enabling to predict future energy consumption for heating and electrical consumption pretty accurately.
Projects are modeled in the Passivhaus Planning Package (PHPP) as a wide ranging design tool to improve and optimise the building and ideally serve as a route to full certification.
The modeling should take place at an early stage to optimize a building prior to applying for planning when more flexibility might be available.
The concept can be applied for new buildings as well as for retrofit projects and is not bound to any specific style or construction method.
As it is a very receptive tool optimizations are made possible within simple changes.
This will allow for well considered advice, improved performance and potential cost savings.
We use it for pre-planning optimisation to help communicate better results.